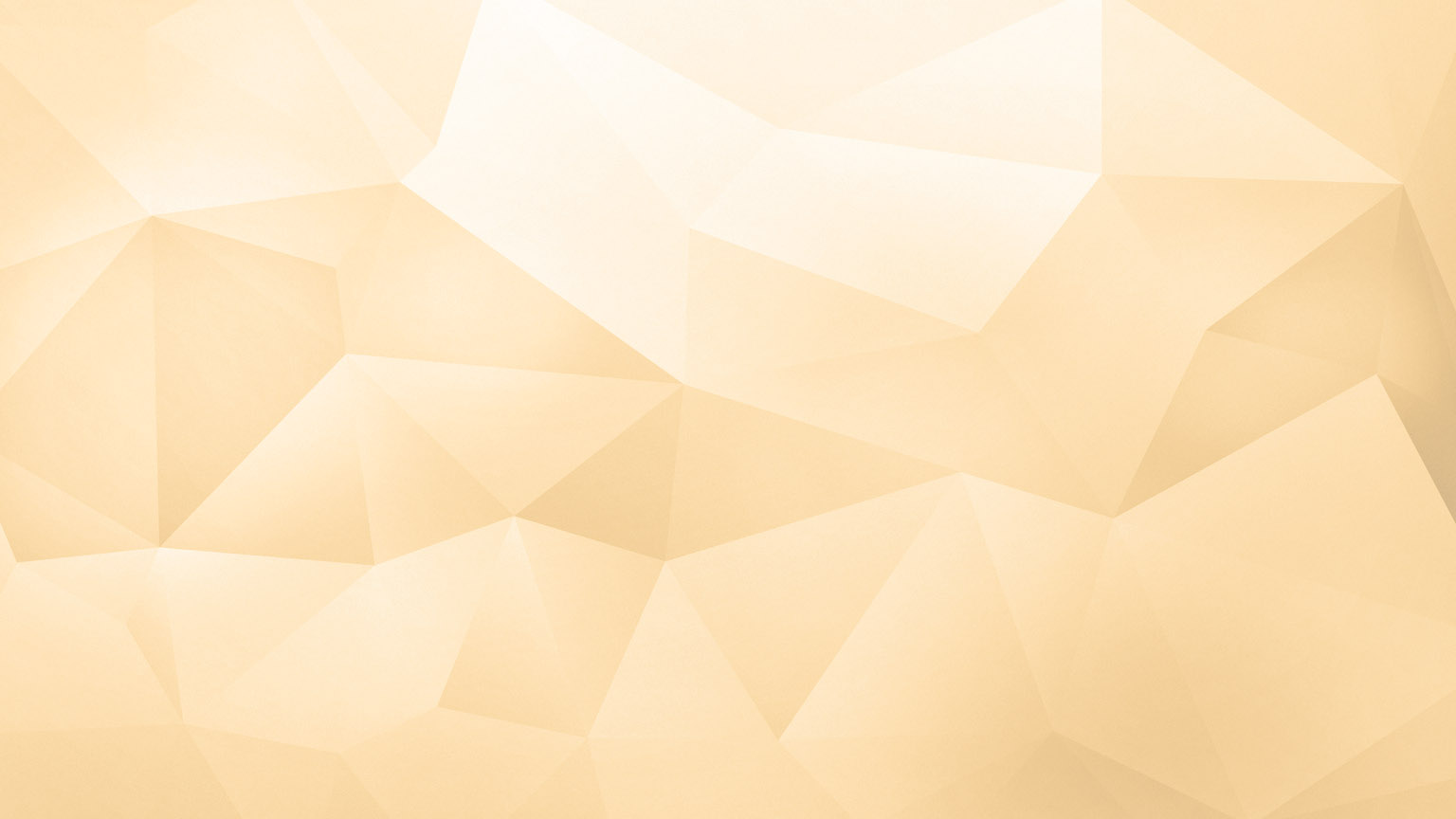POWERFUL PLANOGRAMS WITH FLOOR PLANNING
FEATURE-PACKED PLANOGRAM SOFTWARE
PROFESSIONAL PLANOGRAMS IN MINUTES
COMING SOON
CHANGE AND VIEW PLANOGRAMS ON THE GO
VIEW PLANOGRAMS ON THE GO
RESIZE PHOTOS WITH QUICK AND EASE
PRODUCTS
SERVICES
COMPANY
RESOURCES
FREE TRIAL

ROBUST FLOOR PLANNING
All the benefits of the Enterprise Edition combined with Floor Planning. We call it Integrated Store planning, which allows you move seamlessly from planogram to floor plan, allowing you to plan together and see the effects on each. Fine tune your floor placements based on the planogram dimensions and product positions. When you're finished, use our virtual reality program see the final reslults of your planning and enable you to walk through your store from any angle, getting the actual view of what your customers will see.
Gone are the days of going back and forth between two software programs.
With Enterprise Plus, you can create and view space and floor plans side by side. It's not just two programs, but a single integrated platform. Windows can seamlessly be shared between the planogram and floor plans. One plan window can have a space plan, and another can have a floor plan. Reports used for planograms are also available at the floor plan level, so you can report on products throughout the store, not just on a single planogram.




FLOOR DESIGNER
Draw your floor plan free form in any shape or configuration.
Divide your floor plan into departments of any shape.
FLOOR PLANNER
Drag and drop planograms and obstructions onto your floor design.
Custom obstructions can display a photo or graphic image.
Planograms stick to each other for grouping.
Planograms can be linked to an existing planogram or just a place holder to possibly be linked at a later time.
Create single or double floor fixtures, with or without end caps.
Both floor fixtures and planograms can be placed at any angle.
Planograms turn and snap into angled fixtures
REPORT WRITER
Special functions that report on entire planograms and floor data.
Space planning reports can be run on the entire floor which sums up all products on the floor.
PRODUCTS
SERVICES
RESOURCES
COMPANY
CONNECT
How to Order
